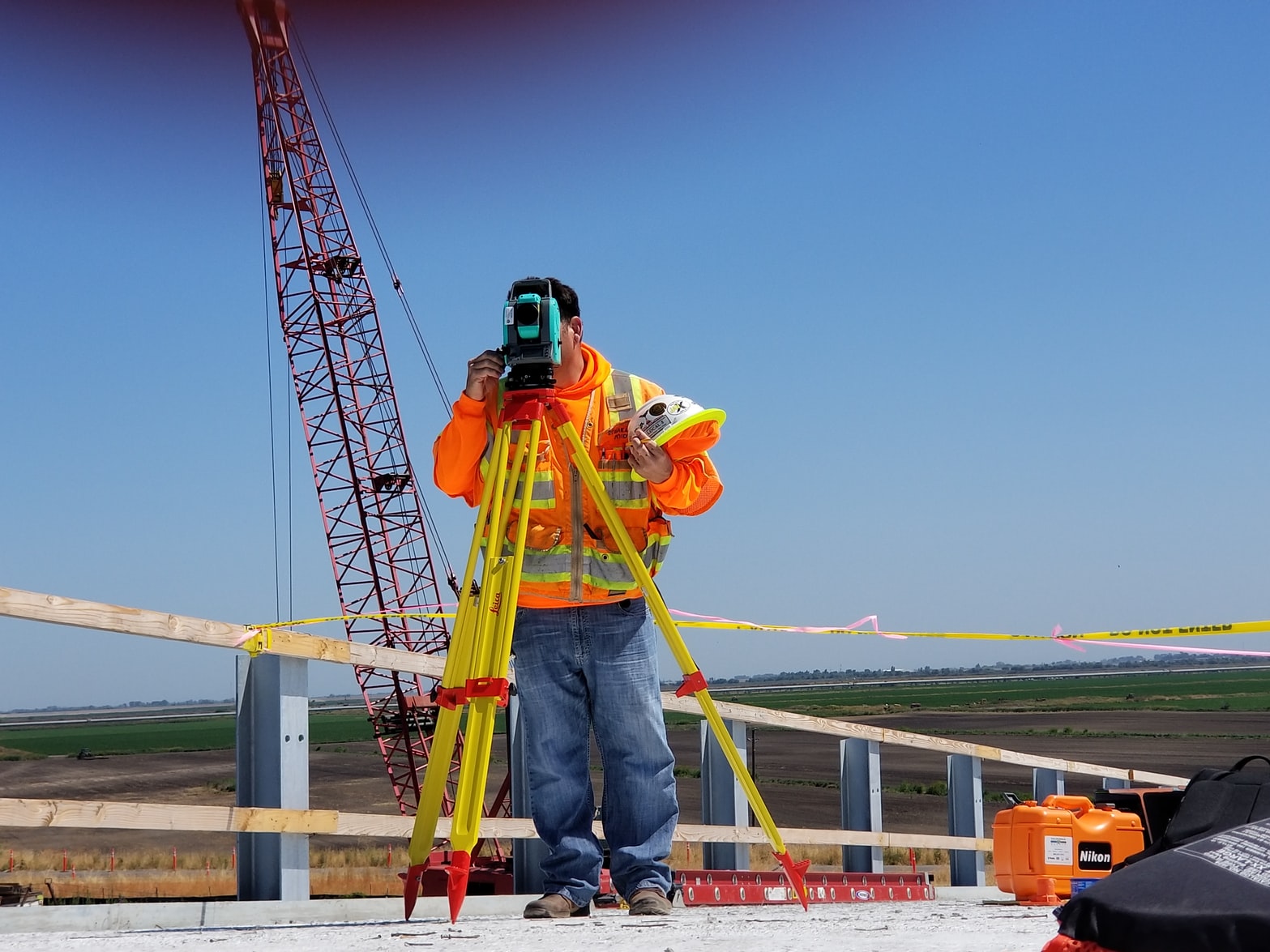
While it comes to bring a perfect building structure, a survey is mandatory at the beginning stage. Hence, Archi Décor goes for a detailed survey before beginning the project to inspect the issues to eliminate the obstructions that may tend to happen in the future. Our survey consists of three steps. They are Land survey, Building survey, and As-built survey.
- A land survey will show the property lines and any physical structures on the property. It may also contain information about the public streets, sidewalks, adjacent properties, public utilities like gas, sewer, and water, and topographical information describing the rise and fall of the property in relation to sea level.
A land survey is also a vital “LEGAL Document” used to verify the size and extent of a property for purchase or sale. - A Building Survey describes the physical characteristics of a given building or structure in Plan, Section, and Elevation, as well as 3D Models.
The purpose of a building survey is to document the physical conditions of the physical structure itself. Building surveys are used by industry professionals for many reasons including design, marketing, sales, planning, and Area and Rent/Loss calculations. Building Survey drawings often include:
Floor Plans
Exterior & interior Elevations
Sections
MEP drawings
3D Revit or BIM Model - As-Built Survey is a survey of existing site infrastructure and improvements to obtain dimensional and vertical data, so that constructed improvements may be located and delineated. The survey is carried out during or immediately after a construction project for the record, completion evaluation, and payment purposes.